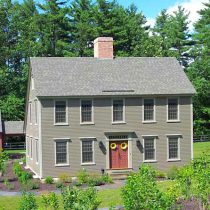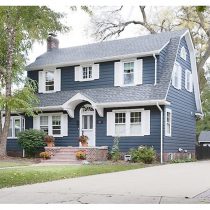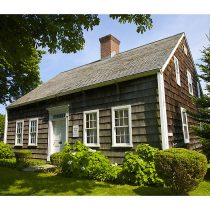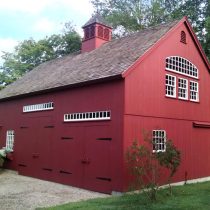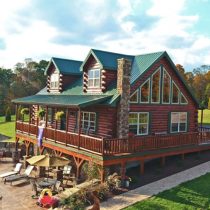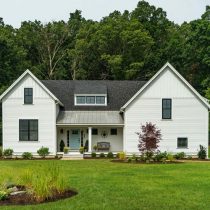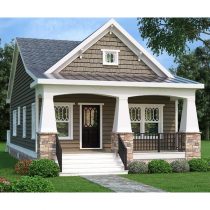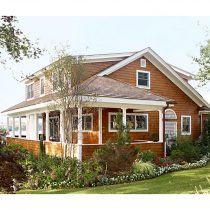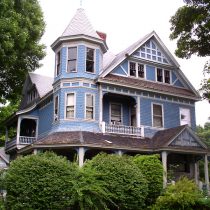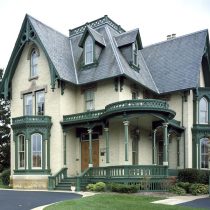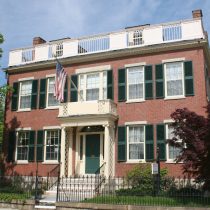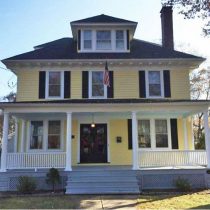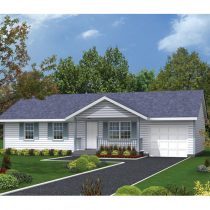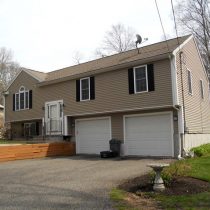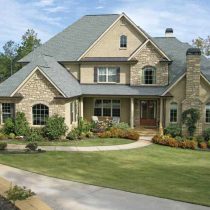By the end of the 16th century, Saltbox houses were very common in England. The English colonists built their early settlements in New England, along the Atlantic coastline quite near the ocean. Their Saltbox homes had a short steep front roof, while the rear, usually facing the ocean, featured a much steeper and longer roof as protection from the strong winds off the sea. By the beginning of the 18th century, the Eastern Seaboard had been colonized for about 75 years, and American architecture entered a new phase. While the less affluent built Capes and Saltboxes, Georgian architecture emerged as the style of the monied and leisure class.
HOUSE STYLES
EARLY AMERICAN: Salt Box
SALT BOX | 1700s – Present: A wooden frame house with a long, pitched roof that slopes down to the back. A Saltbox has just one story in the back and two stories in the front. The flat front and central chimney are recognizable features,…
- Mobile : (860) 927-1819
EARLY AMERICAN: Dutch Colonial
DUTCH COLONIAL | 1624s – 1820s: Quintessentially “cozy,” Colonial Dutch style homes look solid and substantial, suitable for families seeking a formal interior layout coupled with a modest face to the street. They almost always have a porch.
- Mobile : (860) 927-1819
EARLY AMERICAN: Cape Cod
CAPE COD | 1600s – 1950s The Cape Cod house style originated in New England in the late 17th century. Today, the term refers to one-and-a-half story homes popular in the United States during the 1930s, 1940s, and 1950s.
- Mobile : (860) 927-1819
EARLY AMERICAN: Post & Beam Barn
POST & BEAM BARN | 1880s – Present: Timber homes offer an alternative to log homes and conventional construction.
- Mobile : (860) 927-1819
EARLY AMERICAN: Log Cabin
LOG CABIN | 1700s – Present: Today’s log homes are often spacious and elegant, but in Colonial America, log cabins reflected the hardships of life on the North American frontier. Rustic log cabins or Timber-Frame houses, using building techniques thousands of years old, began appearing…
- Mobile : (860) 927-1819
EARLY AMERICAN: New England Farmhouse
NEW ENGLAND FARMHOUSE | 1700s – Present: Form follows function – built for practical use generally on large acreage for large families. “Farmhouse” is a term used more often to describe function. The design of a farmhouse – also called ‘connected farms’ or ‘folk houses’…
- Mobile : (860) 927-1819
19th C VICTORIAN: Craftsman
CRAFTSMAN | 1905 – 1930: A fundamental tenet of Arts and Crafts advocates that form should follow function; good design and hand craftsmanship should supplant useless ornamentation and shoddy “industrial” workmanship. The Craftsman style (1905-1930) is named for Gustav Stickley’s magazine, The Craftsman. It is…
- Mobile : (860) 927-1819
19th C VICTORIAN: Shingle
SHINGLE | 1880-1900: Home designers rejected fussy Queen Anne ornamentation in homes that evoked rustic coastal living. Shingle Style houses originated in the upper-class summer resort communities of New England. These large examples are rambling, asymmetrical structures with various gables, porches, towers, etc.; all covered…
- Mobile : (860) 927-1819
19th C VICTORIAN: Queen Anne
QUEEN ANNE | 1880-1910: Towers, turrets, wrap around porches and other fanciful details. The Queen Anne style of house named for the English monarch of the 18th century is often referred to as “Victorian,” since it dates from the reign of Queen Victoria (1837-1901). The…
- Mobile : (860) 927-1819
19th C VICTORIAN: Gothic
GOTHIC | 1840-1880: These buildings feature arches, pointed windows and other details borrowed from medieval Gothic cathedrals. When Queen Victoria ascended to the throne of England in the 1830s, new style houses began replacing the Saltbox, Cape Cod, Georgian and Federal homes built in America…
- Mobile : (860) 927-1819
19th C VICTORIAN: Federal – Adam
FEDERAL – Adam | 1780 – 1840: Graceful details distinguish these homes from the pragmatic Georgian Colonial style.
- Mobile : (860) 927-1819
20th C NEW ENGLAND: Foursquare
FOURSQUARE | mid-1890s to the late 1930s: A solid, two-story design – essentially a large, no-frills square box of frame construction. A porch (enclosed or open) often spans the front. A reaction to the ornate and mass-produced elements of the Victorian and other Revival styles…
- Mobile : (860) 927-1819
20th C NEW ENGLAND: Ranch
Ranch | 1935 – Present: The rambling, no-nonsense Ranch styles became dominant in the United States during the 1950s and 1960s. Ranch (also known as; American ranch, California ranch, rambler, or rancher) is a domestic architectural style originating in the United States. The ranch-style house…
- Mobile : (860) 927-1819
20th C NEW ENGLAND: Raised Ranch
Raised Ranch | 1945 – Present: The rambling, no-nonsense Ranch styles became dominant in the United States during the 1950s and 1960s. The explosion of the American suburbs after World War II altered the landscape with an influx of affordable, functional houses that borrowed from…
- Mobile : (860) 927-1819
20th C NEW ENGLAND: New American
New American | 1980s – Present: Reflection of American affluence and desire for elbow room, the New American-style home is big, inside and out. Popular from 1980 to the present, this is a style often seen in American suburbs. It is not strongly associated with…
- Mobile : (860) 927-1819

